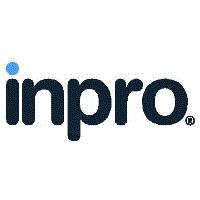Architectural Design Drafting Specialist - Expansion Joint Systems
Job Summary: Assist the Jointmaster sales, estimating, and design teams with architectural details, product drawings, illustrations, BIM objects, and specifications for custom architectural expansion joints.
What You’ll Do:
- Create shop drawings and design/detail drawings as required for structural expansion joints.
- Work directly with sales, estimating, and product management to create product drawings, detail drawings, and control specifications.
- Verify that product designs are within our manufacturing capabilities.
- Ensure that drawing and specifications are accurate.
- Stay current with illustration software and design tools.
- Research materials and components to optimize design.
- Assist in maintenance and improvement of product information and data.
- Act as a liaison between manufacturing and sales regarding custom elements of design.
What Skills You’ll Bring:
- The ability to read and understand Architectural plans, part drawings, and tolerances.
- Ability to draw in/detail isometric views and cross-sectional details.
- Proficient working knowledge of AutoCAD, Autodesk Revit, and Solidworks.
- Solid understanding of architectural & drafting processes and capabilities.
- Ability to prioritize tasks and follow through on completion.
- Communicate effectively both internally and externally.
- Strong oral and written communication skills.
- Maintain a professional image and enthusiastic attitude.
- Strong time management skills.
- Ability to work well under pressure and deadlines.
Education/Experience:
- Bachelor's degree or certification with an emphasis in Architectural drafting/design, mechanical design, mechanical engineering, architectural drafting and design technology.
- 3-5 years of experience in a related field.
Who You’ll Work With:
- Report directly to Senior Director of Product Design and Development.
- Works closely with product managers, sales, estimating, and manufacturing.
Software You’ll Use:
- Working knowledge of Microsoft Office utilizing Word, Excel.
- Experience with CAD, Revit (BIM), and Solidworks
- General knowledge of Adobe Illustrator and InDesign
Authority:
- Complete shop drawings per take-off
- Update and maintain master drawings
- Update and maintain technical documents/specs
- Health insurance
- Dental insurance
- Generous company 401(k) contributions
- Flexible spending account
- Tuition reimbursement
- Generous paid time off
- Employee assistance program
- Vision insurance
- Employee discount
- Life insurance
- Referral program
- Monthly bonus Opportunities

